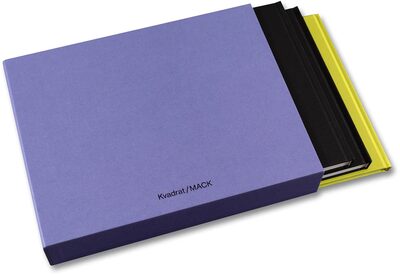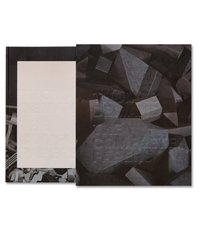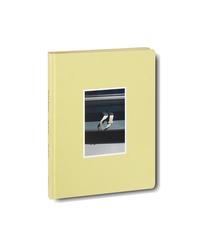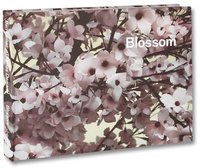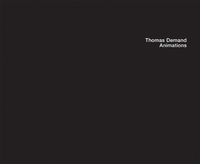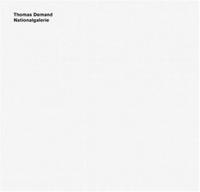Nous utilisons des cookies pour améliorer votre expérience. Pour nous conformer à la nouvelle directive sur la vie privée, nous devons demander votre consentement à l’utilisation de ces cookies. En savoir plus.
The Triple Folly
EAN : 9781915743077
Édition papier
EAN : 9781915743077
Paru le : 10 avr. 2023
300,00 €
284,36 €
Disponible
Pour connaître votre prix et commander, identifiez-vous
Notre engagement qualité
-
 Livraison gratuite
Livraison gratuite
en France sans minimum
de commande -
 Manquants maintenus
Manquants maintenus
en commande
automatiquement -
 Un interlocuteur
Un interlocuteur
unique pour toutes
vos commandes -
 Toutes les licences
Toutes les licences
numériques du marché
au tarif éditeur -
 Assistance téléphonique
Assistance téléphonique
personalisée sur le
numérique -
 Service client
Service client
Du Lundi au vendredi
de 9h à 18h
- EAN13 : 9781915743077
- Date Parution : 10 avr. 2023
- Disponibilite : Disponible
- Barème de remise : NS
- Nombre de pages : 168
- Format : H:310 mm L:237 mm
- Poids : 0gr
- Résumé : The Triple Folly recounts the rich collaboration between artist Thomas Demand, architects Caruso St John, and textile makers Kvadrat which produced an astonishing new pavilion for Kvadrat’s Ebeltoft campus. The basis of the building is three found paper objects – a legal pad, a paper plate, and a soda jerk hat – which Demand brought to Caruso St John with the simple question ‘Can you make this into architecture?’ In response, the architects created a sculptural tripartite folly, a kind of inhabitable still life poised on the area’s rolling seaside hillocks, encompassing a meeting room, a kitchen, and a flexible living space which holds an artwork by the artist Rosemarie Trockel. Inspired by Kvadrat’s role as a celebrated textile producer, Demand initially pursued the idea of the tent as an archetypal structure across contexts of leisure and shelter, simplicity and grandeur. Translating these concepts into his own artistic idiom of paper, he tasked Caruso St John with materialising this lightness of form, with a touch of his distinctive, duplicitous whimsy. The final building, completed in September 2022, achieves this through a harmonious sequence of steel and fibreglass structures which create their environments through the fall of light and shadow, textured opacity and welcoming transparency. This comprehensive three-volume publication presents the evolution of the pavilion’s conception and construction through this meeting of disciplines. Thomas Demand’s original development sketchbooks are presented in facsimile across two extensive volumes. A third volume presents images of the completed buildings alongside con-versations with Frank Gehry, Denise Scott Brown, Adam Caruso, Valerie Verhack, Anders Byriel, and Emilie Appercé.

